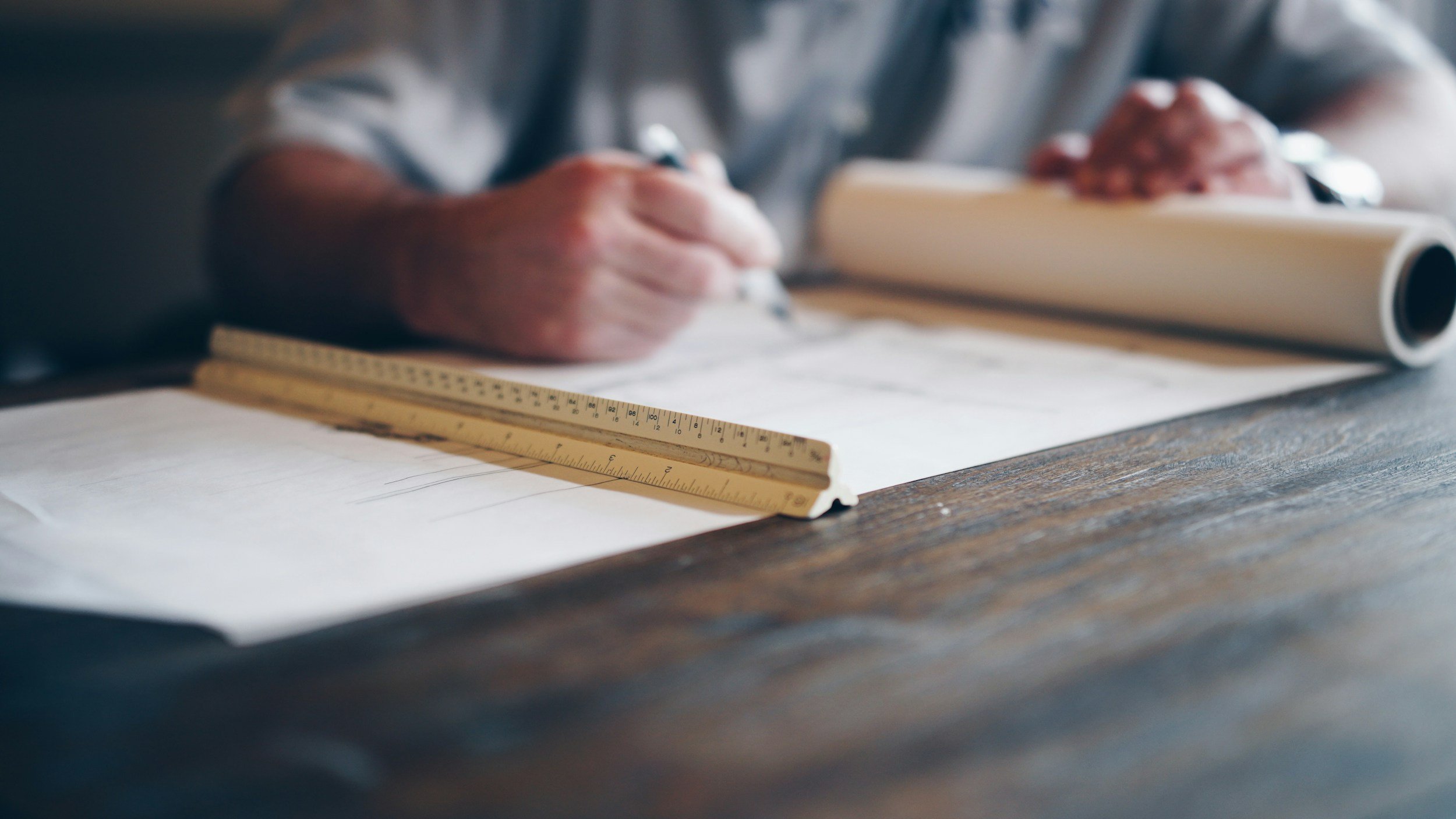
Engineering & Design
Innovative Design. Precision Engineering. Elevated Living.
Explore the Endless Potential of Your Home
Our Engineering & Design services provide a seamless approach to transforming your home with both structural integrity and aesthetic vision. Whether you’re planning a home remodel, addition, or reconfiguration, we blend expert engineering with thoughtful design to create spaces that are both functional and beautiful.
Led by owner Matt Dea, a licensed Professional Civil Engineer, we bring a deep understanding of engineering principles and design excellence to every project. With a trusted network of architects and engineers, we ensure every detail—from concept to final plans—aligns with your vision while meeting the highest standards of safety and efficiency. Let’s collaborate to design a home that is not only inspiring but also built to last.
Design-Build
Our most common Engineering & Design services include:
-
Initial sketches and conceptual design based on your vision and project requirements
-
Detailed floor plans, structural considerations, and engineering assessments that meet code requirements and ensure safety.
-
High-quality renderings to help you visualize the proposed design.
-
Expert guidance on materials, finishes, and fixtures that align with your design goals.
-
Suggestions for lighting layouts, furniture, and efficient use of space.
-
Finalized plans ready for construction, with all necessary specifications, calculations, and details for permits.
*Depending on the project scope and complexity, the pricing for our Engineering & Design services range on average 5% to 15% of the total construction cost.
Check Out a 3D Visualization Rendering of a Bathroom Design
The Engineering & Design Roadmap
Every successful remodel or home addition starts with a solid plan. Our Engineering & Design Roadmap ensures a smooth, efficient process from the initial vision to securing permits. We work closely with you to develop a design that balances aesthetics, functionality, and structural stability while navigating the complexities of engineering and permitting.
With our expert team of architects, engineers, and designers, we streamline each phase — refining concepts, finalizing structural plans, and handling city approvals — so your project moves seamlessly from idea to reality. Below, explore the key steps that bring your vision to life.
-
Meet with us to discuss your vision, needs, and goals for the remodel or addition. We assemble the design team, which may include engineers, interior designers, and other specialists, based on the project’s scope.
-
We develop initial design concepts and layout options, balancing aesthetics, functionality, and feasibility. This stage includes rough sketches and space planning to align with your vision.
-
We refine the chosen concept, adding details such as materials, structural considerations, and system integrations. This is when our engineers assess the project’s feasibility, and we ensure compliance with building codes.
-
Our engineers create detailed structural, mechanical, electrical, and plumbing plans as needed. These technical drawings ensure the project meets current building codes.
-
Once all designs and calculations are finalized, we compile permit-ready drawings and submit them to the city for approval. We handle any required revisions and work closely with the local building department to get your permits secured efficiently.
-
Once your permit-ready plans are approved, they are yours to use however you’d like. You can choose to move forward with MD Buildworks for construction, ensuring a seamless transition from design to build, or you can take the plans to another contractor of your choice. Either way, you now have a professionally designed and engineered plan ready for execution.



