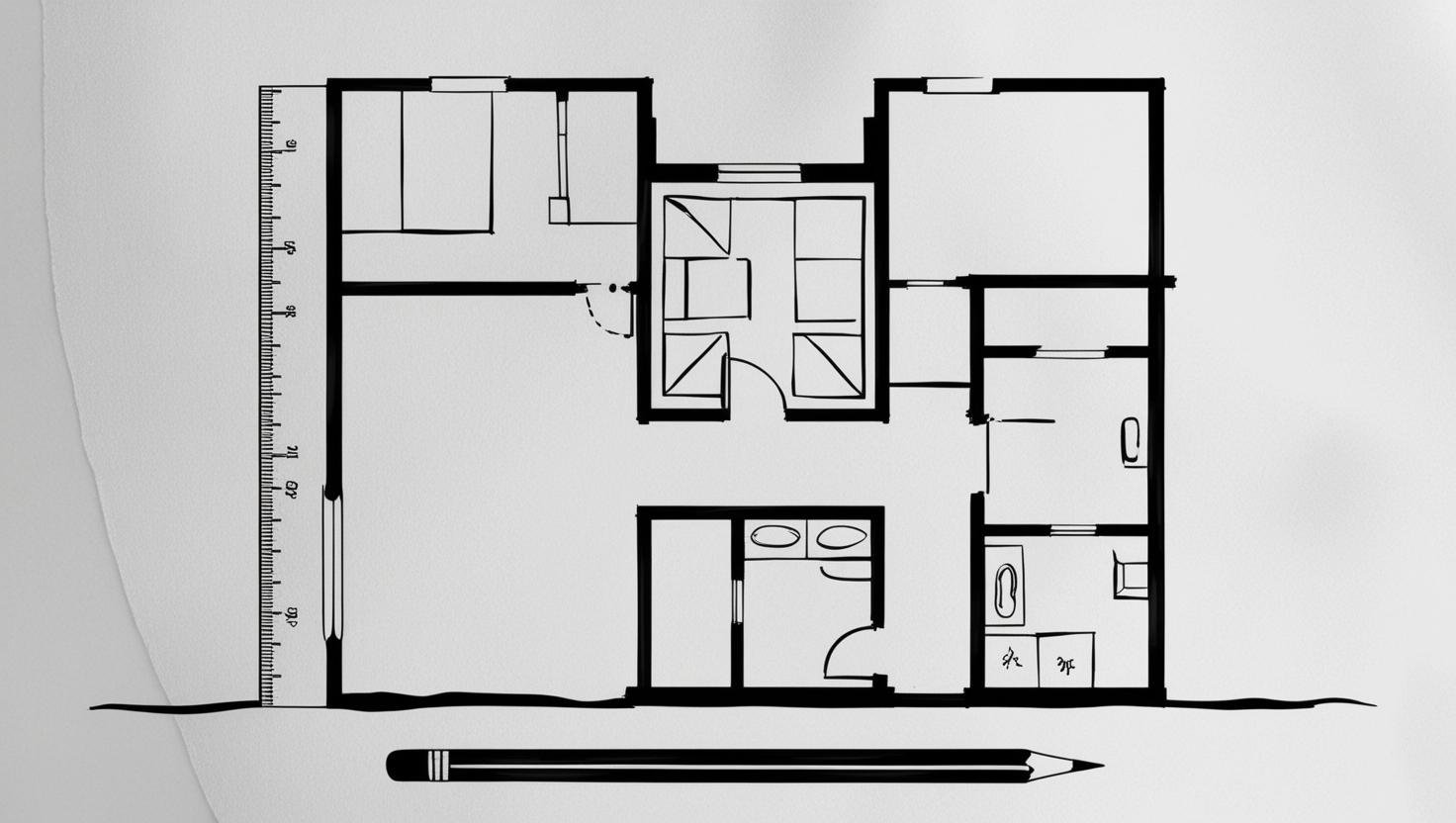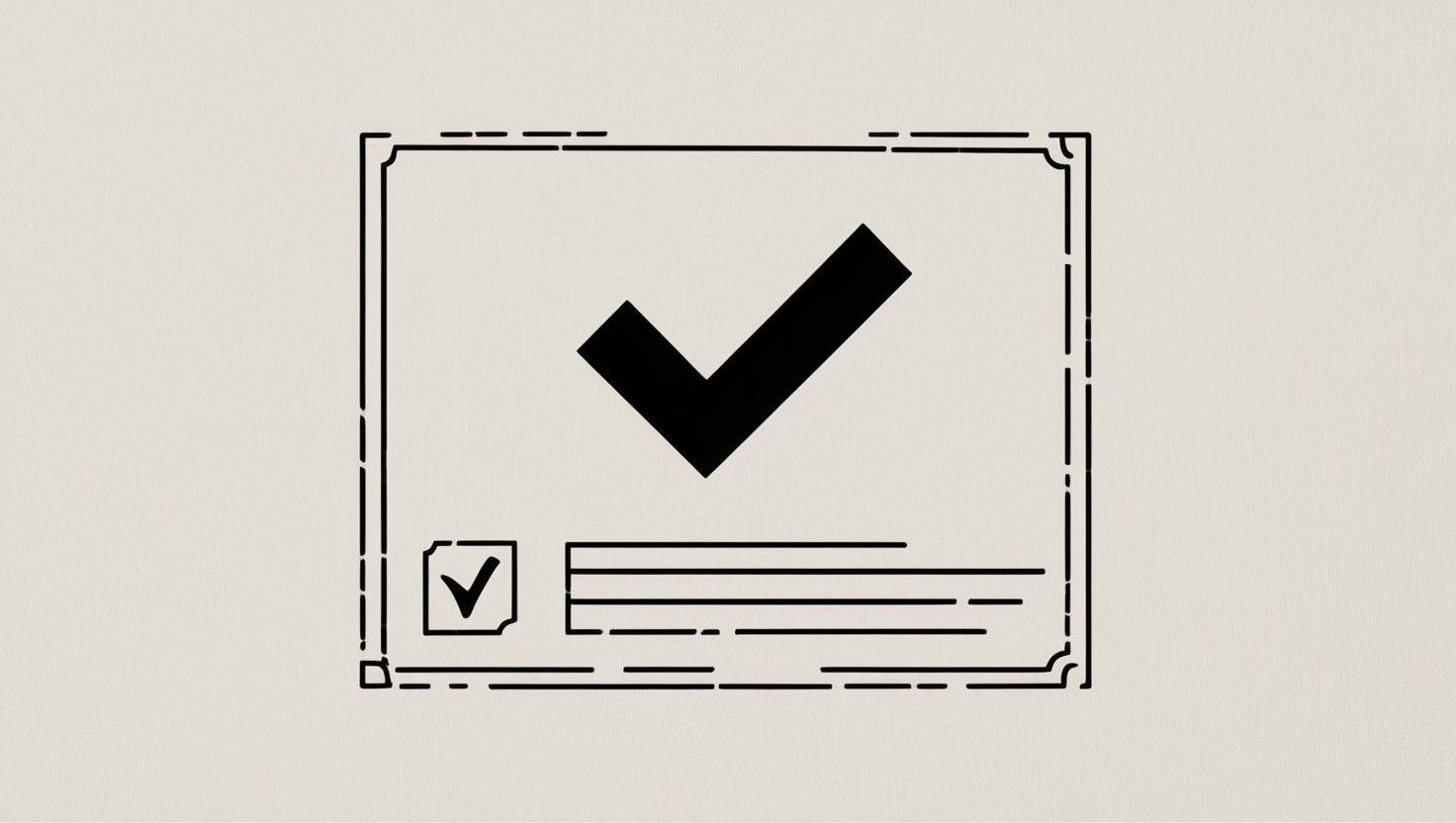FAQs
Getting Started
-
We specialize in all things remodeling. Whether it’s a home addition, bathroom and kitchen remodel, or a complete home makeover, we can take your project from concept to completion.
-
We primarily serve San Francisco and select surrounding areas. We take on projects in the North Bay as well as the Peninsula, down to San Mateo.
-
Yes, we are fully licensed (#1111726) and insured. Our general liability insurance includes $2 million aggregate coverage and $1 million per occurrence. We can provide a Certificate of Insurance (COI) upon request.
-
It all starts by filling out our Project Questionnaire Form on the Contact page and uploading photos of your existing space through our Dropbox File Request. Then schedule a Discovery Call at your convenience using our calendar link.
-
Yes, we provide free estimates during the Discovery Call. You can get a rough idea of what your project investment may look like by visiting our “Pricing” tab on our website header.
-
The estimate includes an overview of project costs based on the information provided during the Discovery Call, including labor, materials, and any additional services required. It provides a clear idea of what to expect, though final costs may vary based on the final design and scope.
-
A Discovery Call is an initial, free consultation where we get to know your project goals, discuss your vision, assess your scope, and provide an estimate. It’s an opportunity for us to answer your questions, provide general guidance, and determine the next steps in moving forward with your project.
Planning & Design
-
We certainly can help with your design. Our team of architects and engineers can bring your vision to life in a set of permitted design drawings.
-
The overall cost of a project can be influenced by several factors, including the size and complexity of the remodel, the materials and finishes chosen, the scope of work, and any necessary structural changes. Additionally, factors like location, permitting requirements, and the timeline for completion can impact the final cost. We’ll provide a detailed estimate based on these factors to give you a clear picture of your project’s costs.
-
Yes, we handle the permits needed to get your drawings approved for construction from your local building department.
-
It depends on the complexity of the project. For simpler projects, the planning and design phase typically takes 4 to 8 weeks, which includes finalizing the design, selecting materials, and preparing for construction. For more complex projects like extensive home additions, it can take up to a year to get permit drawing review and approval from local building departments. We work closely with you throughout the process to ensure everything moves forward as smoothly as possible
-
No, you are not required to use us for construction if you hire us for permit drawings. While we’d love to continue working with you on the build, the permit drawings are yours and you’re welcome to hire another contractor for the construction phase if that’s your preference.
-
Engineering and design costs typically range from 5-15% of the total construction cost, depending on the complexity of the project. Factors such as structural modifications, permitting requirements, and custom design elements can influence the final cost.
For example, if your construction budget is $200,000, the design and engineering fees could range from $10,000 to $30,000. We’ll provide a clear breakdown of these costs during the planning phase so you know what to expect before moving forward.
Construction Phase
-
Bathroom Remodels: Typically 4 to 6 weeks, depending on the scope and design complexity.
Kitchen Remodels: Usually 6 to 10 weeks, with time needed for design, material selection, and installation.
Home Remodels & Additions: Can take 8 to 16 weeks for most remodels, while larger additions or custom projects may take 6 to 12 months. Permitting for home additions, especially in San Francisco, can add additional time.
We’ll provide a detailed timeline specific to your project during the pre-construction phase to ensure a smooth and clear process from start to finish
-
Yes, you will have a dedicated Project Manager who will be your point of contact.
-
We prioritize clear and consistent communication. Your Project Manager will provide updates at key milestones via email, virtual, or in-person—whichever you prefer—to ensure a smooth and enjoyable experience. Our goal is to handle the details while keeping you informed and confident throughout the process.
-
It depends on the scope of your project. For smaller remodels, like a bathroom or kitchen update, you may be able to stay in your home with some adjustments. For larger projects—such as whole-home remodels or major structural work—it may be more comfortable to relocate temporarily. We can always explore ways to phase project areas to help maintain your everyday routine as much as possible. This is something we’ll discuss during the planning phase to find the best solution for you.
-
We take several measures to keep your home as comfortable as possible during construction. This includes setting up dust barriers, using air filtration systems, and maintaining a clean and organized job site. We also establish clear work hours, communicate schedules in advance, and explore project phasing options to help maintain your daily routine. Additionally, we take the time to understand your routines so we can minimize disruptions and help you plan for what to expect. Our goal is to complete your project efficiently while making the process as smooth as possible for you.
-
We take pride in leaving your home clean and move-in ready. Our team conducts a thorough cleaning of the work area, and ensure everything is in place. We can also arrange for professional cleaning services to give your space a final polish. Our goal is for you to enjoy your newly remodeled home without any hassle of post-construction cleanup.
-
Yes, you can make changes after signing the contract. Any changes to the scope will be tracked through a formal change order process, which outlines the adjustments, associated costs, and any impact on the project timeline. We’ll review the details with you before proceeding to ensure transparency and alignment with your goals.
-
If unexpected costs arise during the project, we’ll promptly inform you and explain the situation. Any additional costs will be discussed and approved through a change order process before proceeding. We strive to keep the project within the agreed-upon budget, however sometimes unforeseen issues can occur, such as hidden structural problems or changes in material costs. Our goal is to maintain transparency and work with you to find the best solution.
-
Our payment schedule is structured to align with key project milestones. A deposit is required at the start to secure the project, followed by progress payments as we complete specific stages of work. These payments will be outlined in the contract, ensuring clarity on when payments are due. To help keep everything transparent, we maintain a Schedule of Values, which breaks down the project into specific tasks and their corresponding costs. This way, you can see exactly where your money is going at each stage. We’ll keep you informed at each stage so there are no surprises, and the final payment is typically made upon project completion, once you’re fully satisfied with the results.
Post Project and Warranty
-
We offer a 2-year labor warranty on all our projects, ensuring the quality and craftsmanship of our work. This warranty covers any defects in workmanship and gives you peace of mind long after the project is complete. Additionally, we work with trusted suppliers who may provide product warranties for materials used, which we can help facilitate if any issues arise. Our goal is to ensure that you’re fully satisfied with the final result and confident in the longevity of our work.
-
If you experience any issues after the project is complete, simply reach out to us as soon as possible. We stand behind our work, and our 2-year labor warranty ensures that any issues related to craftsmanship will be addressed promptly. We’ll assess the situation, discuss next steps, and resolve the issue in a timely manner. Our goal is to ensure that you remain fully satisfied with your space after the project is finished.
-
While we primarily focus on remodeling and construction, we can discuss maintenance needs on a case-by-case basis. For example, if your project includes specific features like custom cabinetry or specialty installations, we can advise on the best care and maintenance practices. For ongoing or routine maintenance services, we can refer you to trusted professionals in our network who specialize in those areas.
-
Yes, we provide ongoing support after the project is finished. We check in with our clients to make sure everything is holding up well and that they’re satisfied with the work. We also make a point to check in before the warranty period ends—not just to ensure the space is still working for them, but because we genuinely value our relationships with our clients and want to make sure they’re happy long after the project is complete.



